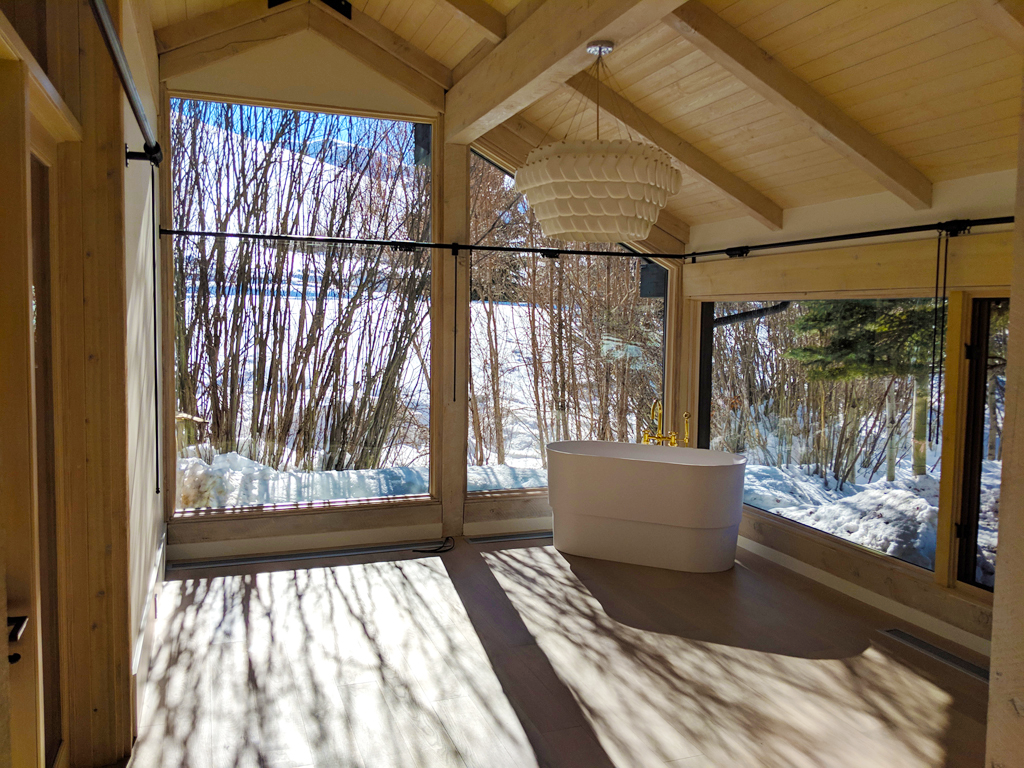1977 Log Cabin Refresh1
A 1977 log cabin, remodeled into a modern chic home, blending rustic charm with contemporary elegance. The transformation features sleek lines, open spaces, and luxurious finishes, creating a stylish and comfortable living environment.
No project succeeds without collaboration. Here are some notable mentions.
Interior Designer: Suede Studio






